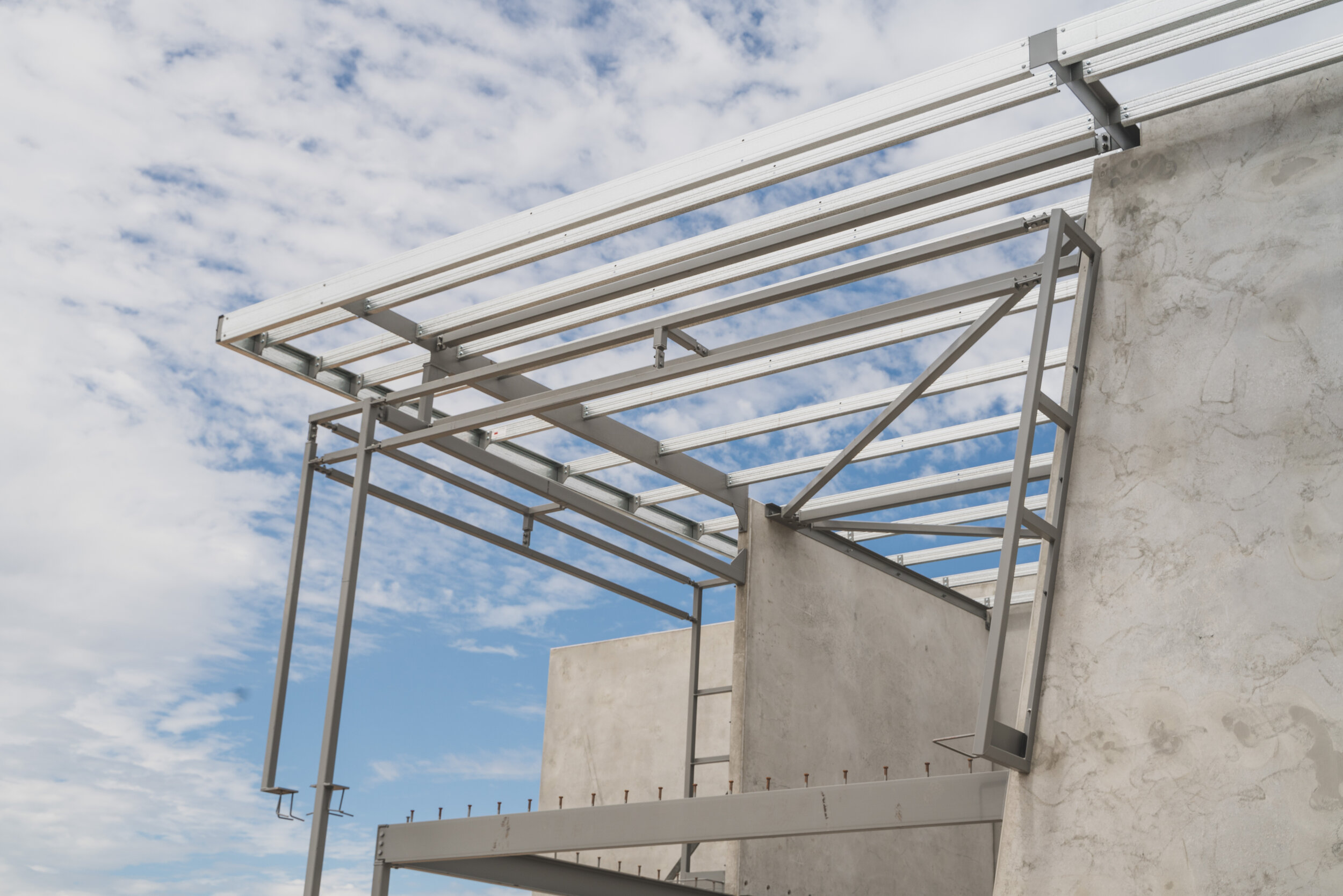
Steel Detailing
We are primarily a drafting company that specialises in structural steel workshop details used by fabricators to manufacture all types of steel structures.
Draftology prides itself on producing high quality fabrication and site layout drawings for our clients. We are always open to feedback from clients and try to accommodate clients requests as best as possible.
To achieve accurate, on time drawings we use Trimble’s Tekla Structures system. Not only does this allow us to provide the workshop details it also produces all of the material lists required to order the materials, bolts etc.
We can detail projects of any size ranging from small sets of stairs to large 20,000m² + portal frame warehouses. No job is too big or too small for us to tackle. Draftology also has the added ability through the use of Tekla Structures, for multiple users to work on the same model at once allowing larger projects to be completed quicker.
We provide our clients with complete drawing packages which include all site layout, assembly, small parts, shafts and cold rolled detail drawings. It also includes material lists, plate DXF and shaft NC1 files if required and a rendered 3D model if the client requires it.
At Draftology we like to be involved in our projects and try to work as closely as possible with the consultants to ensure that all details are resolved before steel makes its way to site.
To download Trimble Connect for viewing our 3D models please click here or
To download BIMvision for viewing our 3D models please click here
Click here for examples of some of our work.

Tilt Panel Detailing
Nothing beats a tilt panel shed and here at Draftology we pride ourselves on producing high quality concrete tilt panel drawings to complement our steel packages.
Precast tilt up panels are used as a major construction element for most Commercial Buildings. They are the concrete walls that form the sides of warehouses and industrial units and they are usually cast on the floor on site and lifted into position once cured. When they are manufactured on the floor they have connections cast into them for fixing the steelwork. Therefore whoever details the steel and panels need to work closely together to ensure all elements are coordinated accurately.
Although we are primarily a steel detailing company, over the past 11 years we have seen the opportunity to provide our valued customers with a combined steel and tilt panel detailing service. The advantage of using us to provide both disciplines is that we use the same 3D model to develop both the steel and tilt panel elements. This has the obvious benefit of reducing the risk of errors due to sharing information between 2 separate companies, both of whom will have different client pressures on them.
Combine the increased accuracy with the ease of dealing with one company rather than two and we see lots of repeat business from developers.
Click here for examples of some of our work.
